111 Burrell Road, Eustis, FL 32726
| Listing ID |
11092751 |
|
|
|
| Property Type |
House |
|
|
|
| County |
Lake |
|
|
|
| Neighborhood |
32726 - Eustis |
|
|
|
|
| Total Tax |
$2,322 |
|
|
|
| Tax ID |
35-18-26-0900-000-00100 |
|
|
|
| FEMA Flood Map |
fema.gov/portal |
|
|
|
| Year Built |
2004 |
|
|
|
|
Wonderful 3 bedroom, 2 bath home on .70 acres with oversized 3-car garage and RV parking pad in desirable TIMBER OAKS. Welcome home to this tranquil, well-established Eustis community offering custom homes on large lots graced with mature trees. Amazingly there is no HOA! Enjoy peace and serenity at this tucked away location with a beautiful 2,646 SF home brimming with wonderful features. Exterior painted in 2019. Three-car attached garage with storage closet and large driveway! Inside is wonderfully unique with vaulted ceilings, large windows, built-ins and the perfect floor plan for entertaining. The living room has a 'wow' factor with Cathedral ceiling, floor to ceiling windows. Adjacent is the dining room, which leads to the well-appointed eat-in kitchen with plenty of cabinetry, quartz counters, built in oven and microwave, and loads of storage. The family room has a glass slider to the private backyard. The master is a private retreat with a walk-in closet and private en-suite, 2 sinks, a garden tub, and a tile shower. There's also an additional two guest bedrooms, full bath, and laundry room. What a perfect place to call home!
|
- 3 Total Bedrooms
- 2 Full Baths
- 2646 SF
- 0.70 Acres
- 30510 SF Lot
- Built in 2004
- Traditional Style
- Owner Occupancy
- Slab Basement
- Building Area Source: Public Records
- Building Total SqFt: 3965
- Levels: One
- Sq Ft Source: Public Records
- Lot Size Square Meters: 2834
- Total Acreage: 1/2 to less than 1
- Zoning: SR
- Oven/Range
- Refrigerator
- Dishwasher
- Microwave
- Washer
- Dryer
- Carpet Flooring
- Ceramic Tile Flooring
- 10 Rooms
- Primary Bedroom
- Walk-in Closet
- Kitchen
- Breakfast
- Laundry
- First Floor Primary Bedroom
- Heat Pump
- Electric Fuel
- Central A/C
- Other Appliances: Cooktop, freezer
- Heating Details: Central
- Living Area Meters: 245.82
- Window Features: Blinds, Drapes
- Interior Features: Built-in features, ceiling fans(s), crown molding, high ceilings, living room/dining room combo, split bedroom, stone counters
- Additional Rooms: Florida room,inside utility,storage rooms
- Masonry - Stucco Construction
- Stucco Siding
- Attached Garage
- 3 Garage Spaces
- Private Well Water
- Private Septic
- Driveway
- Subdivision: Timber Oaks
- Shed
- Wooded View
- Garage Dimensions: 39x31
- Road Surface: Paved
- Roof: Shingle
- Patio and Porch Features: Covered
- Exterior Features: French doors, irrigation system, sliding doors
- Lot Features: In county, level, oversized lot, paved
- Parking Features: Garage door opener, garage faces side, oversized
- Utilities: BB/HS Internet Available, Electricity Connected, Natural Gas Available, Underground Utilities
- Road Responsibility: Public Maintained Road
- Vegetation: Mature Landscaping, Oak Trees
- $2,322 Total Tax
- Tax Year 2021
- Sold on 9/14/2022
- Sold for $428,000
- Buyer's Agent: Thomas Schell
- Close Price by Calculated SqFt: 161.75
- Close Price by Calculated List Price Ratio: 0.92
|
|
Heather Hamilton
Re/max Premier Realty
|
Listing data is deemed reliable but is NOT guaranteed accurate.
|



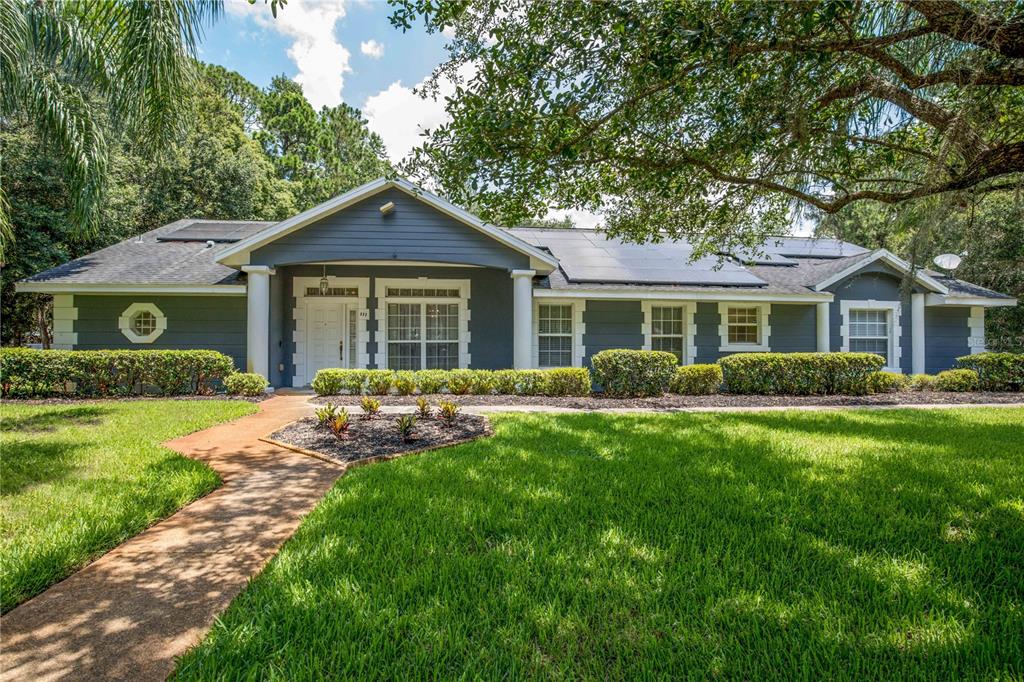

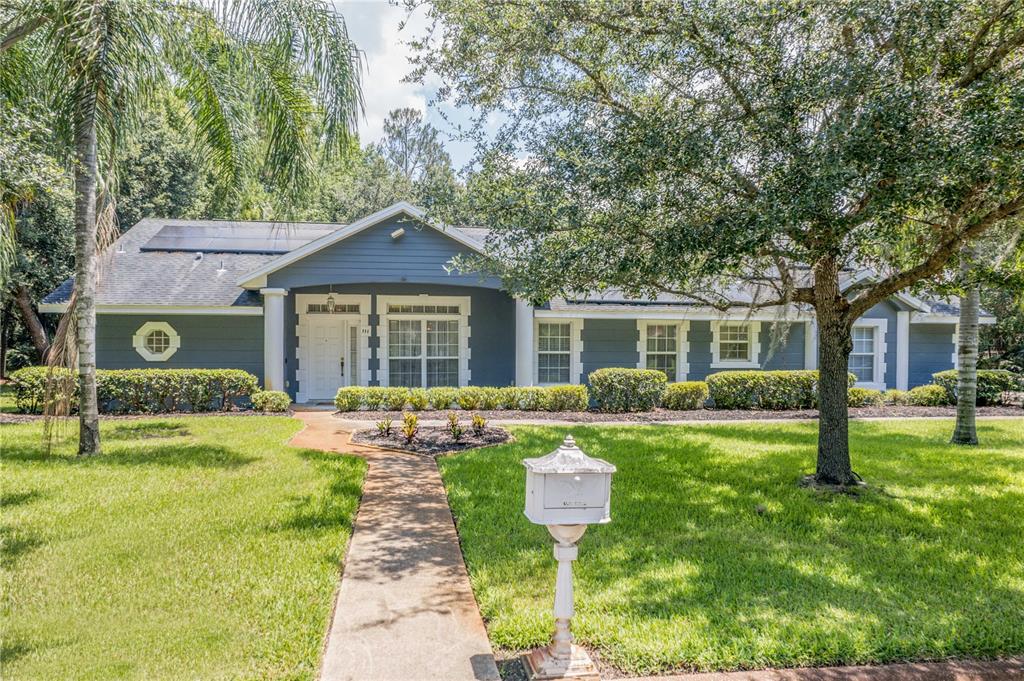 ;
;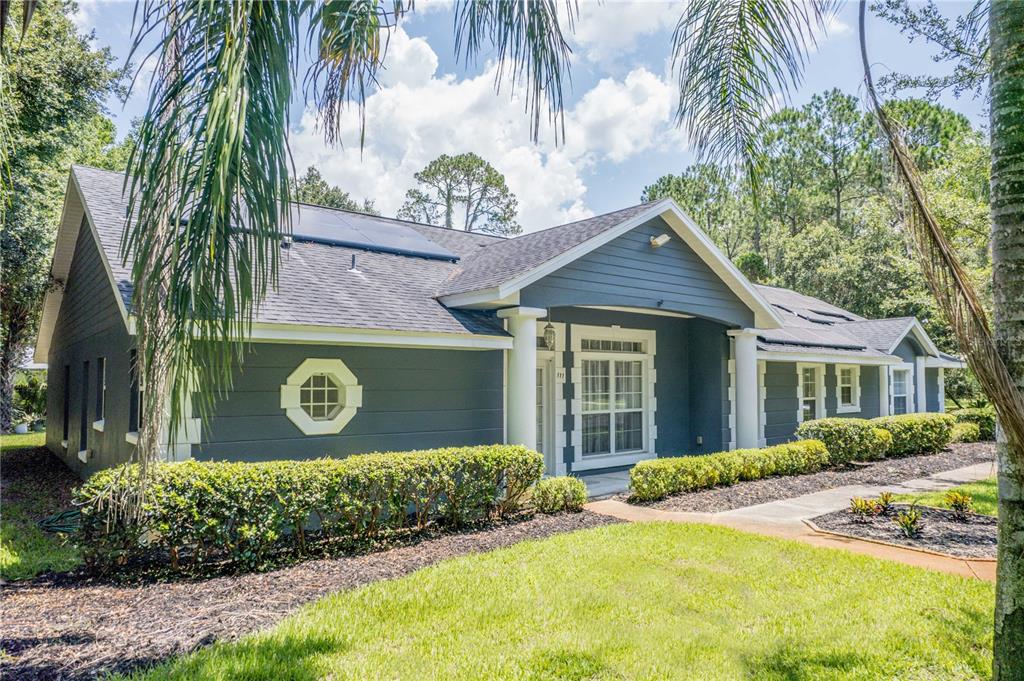 ;
;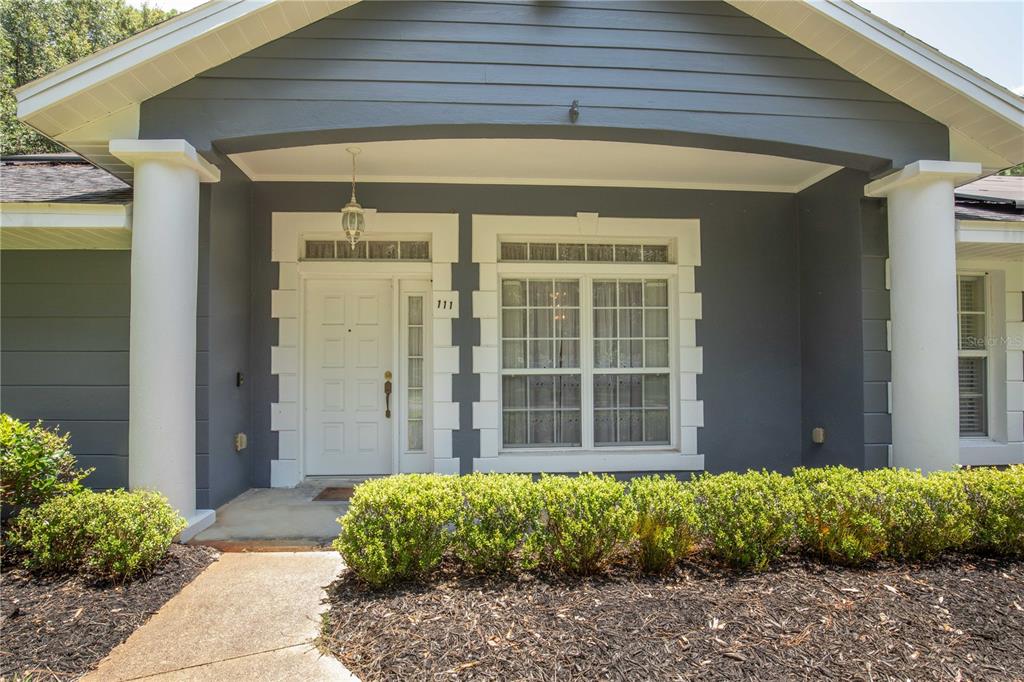 ;
;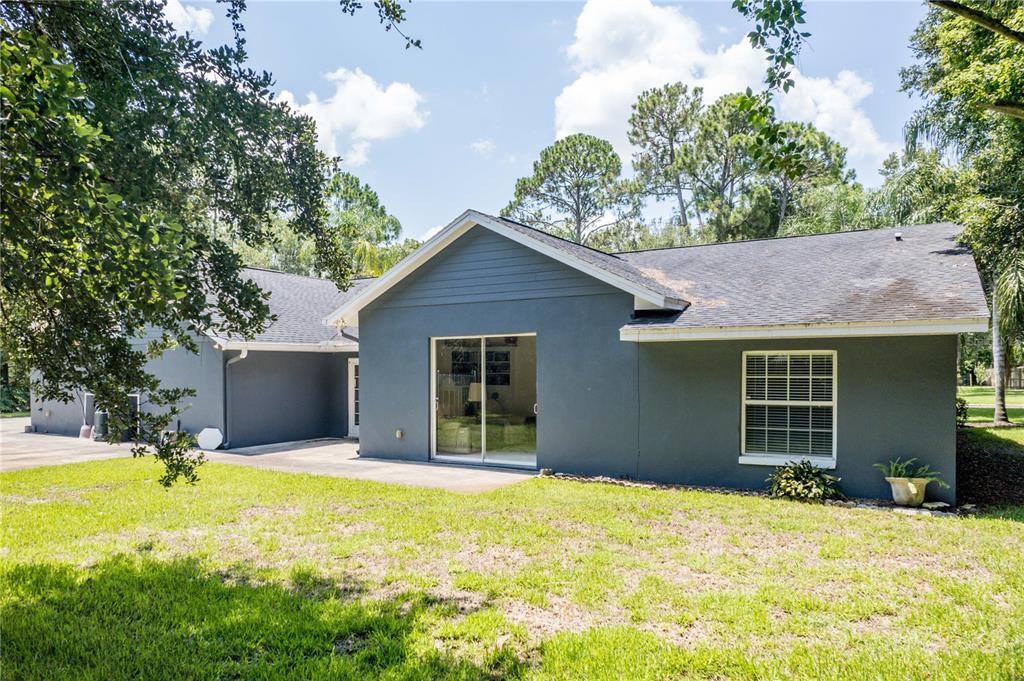 ;
;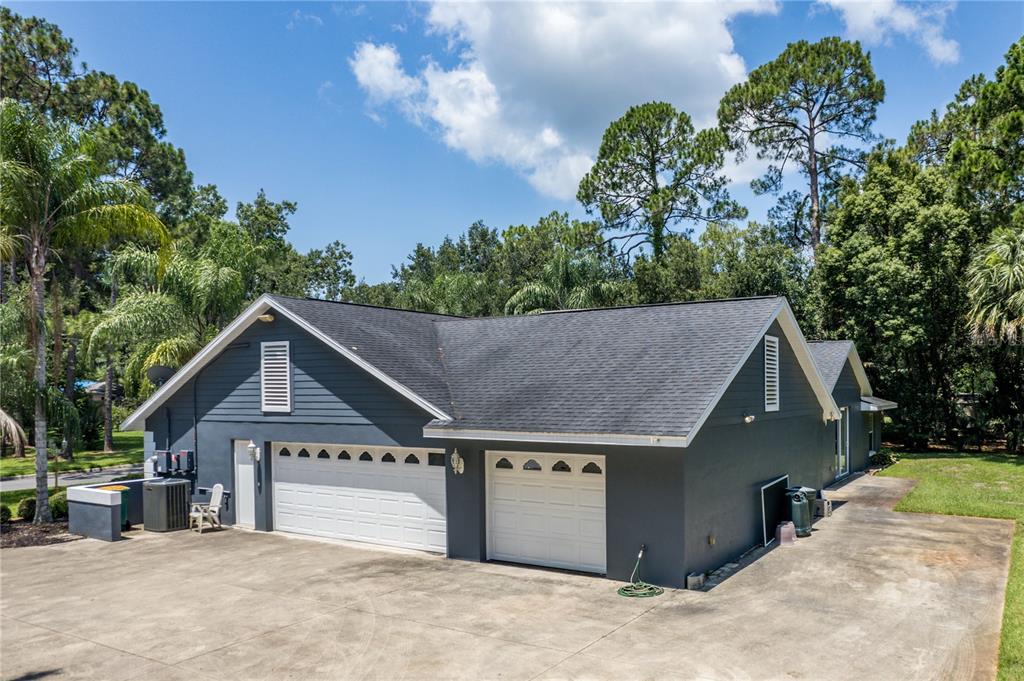 ;
;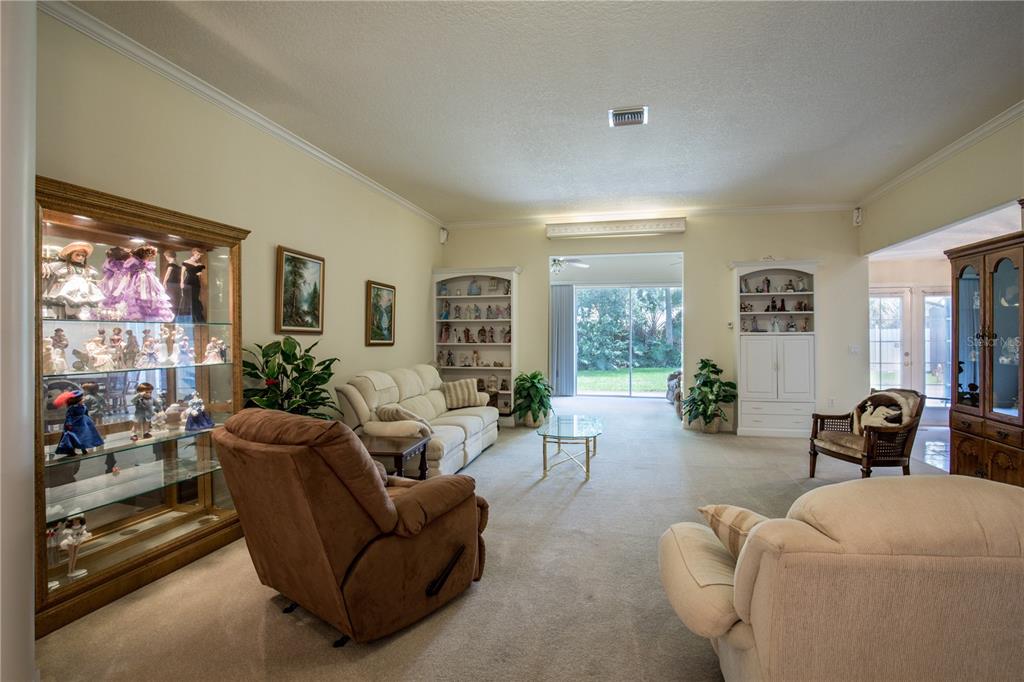 ;
;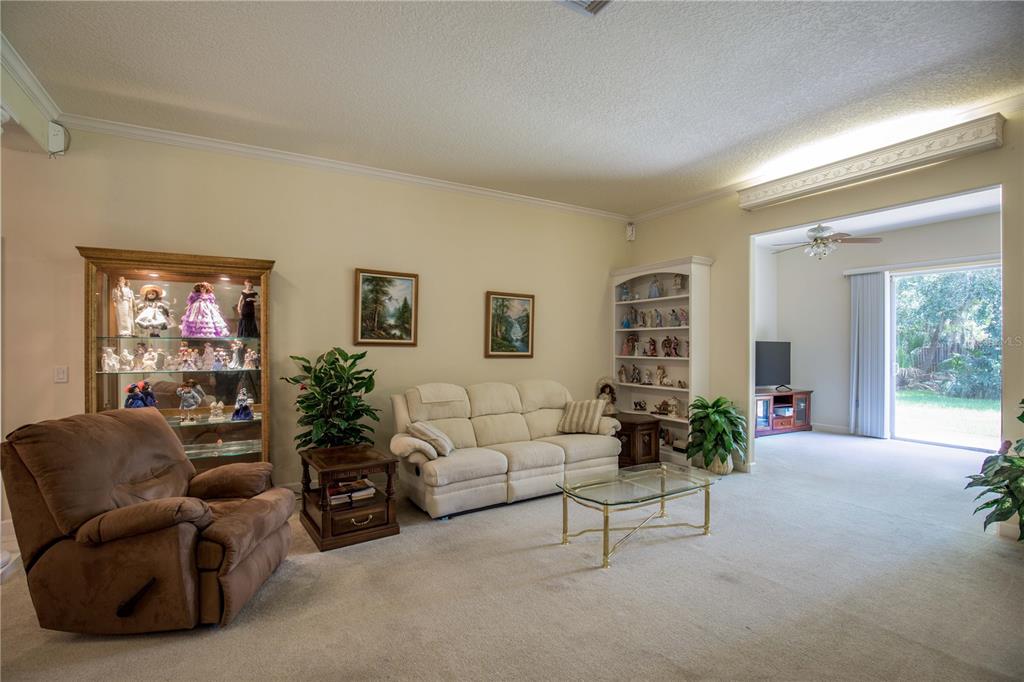 ;
;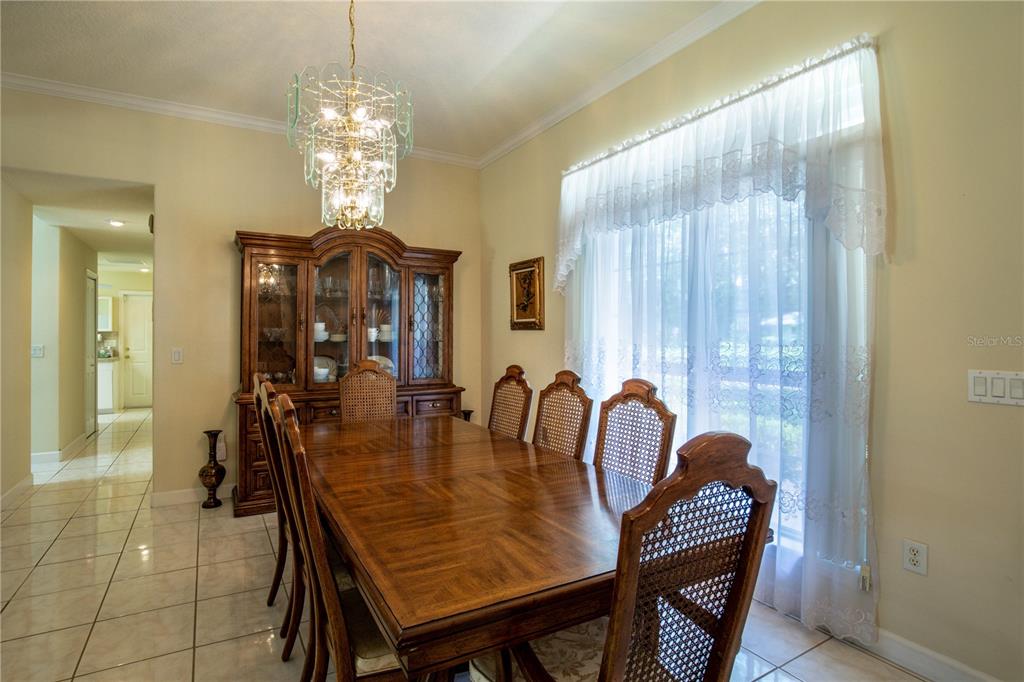 ;
;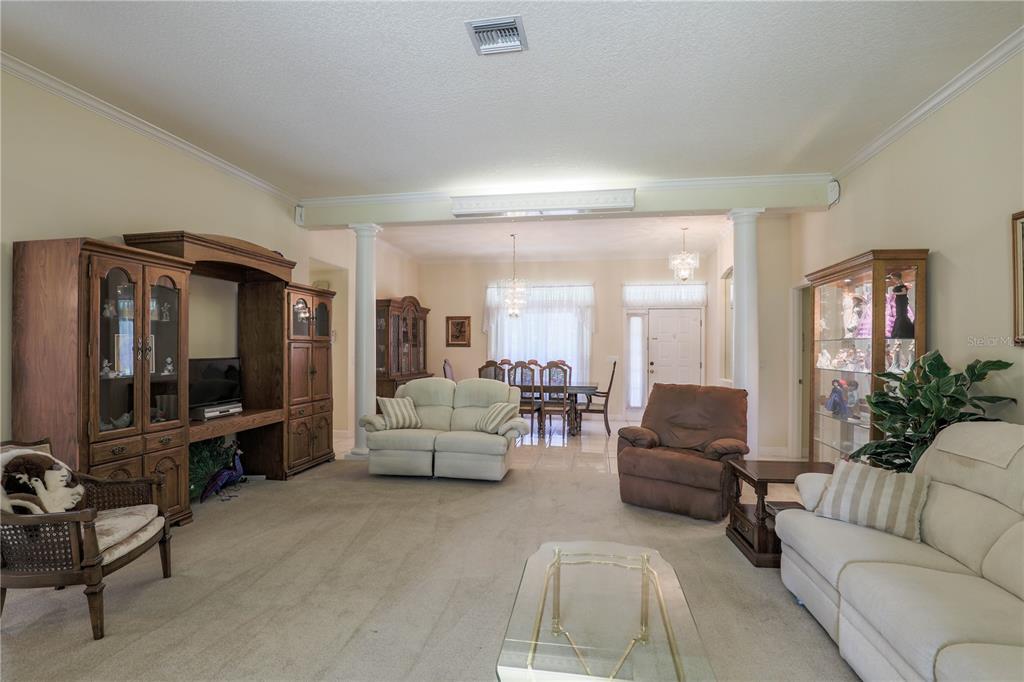 ;
;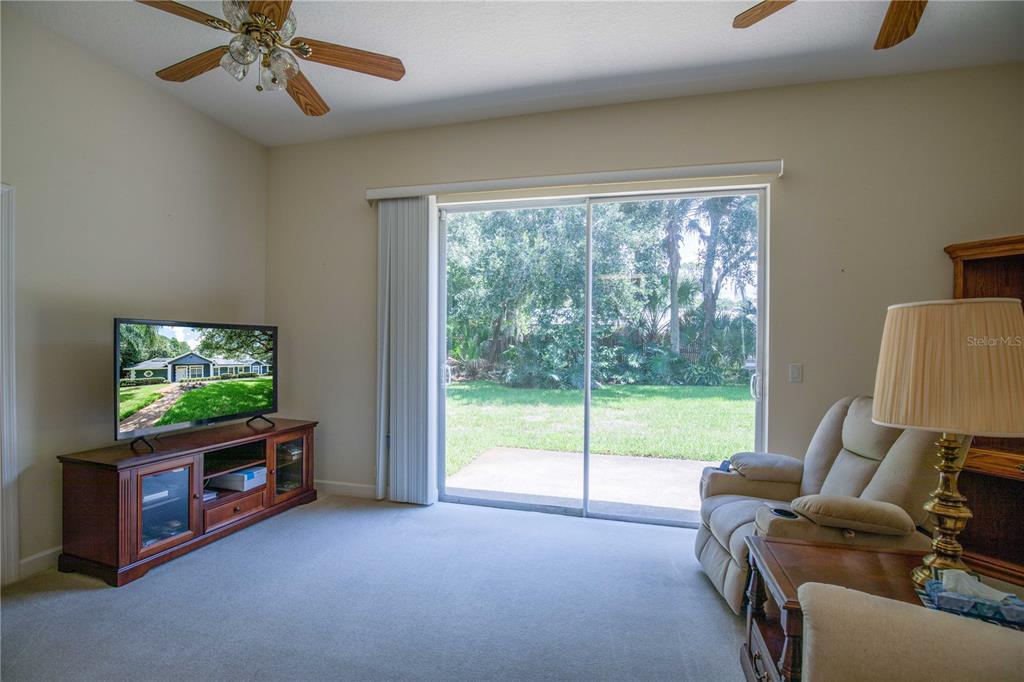 ;
;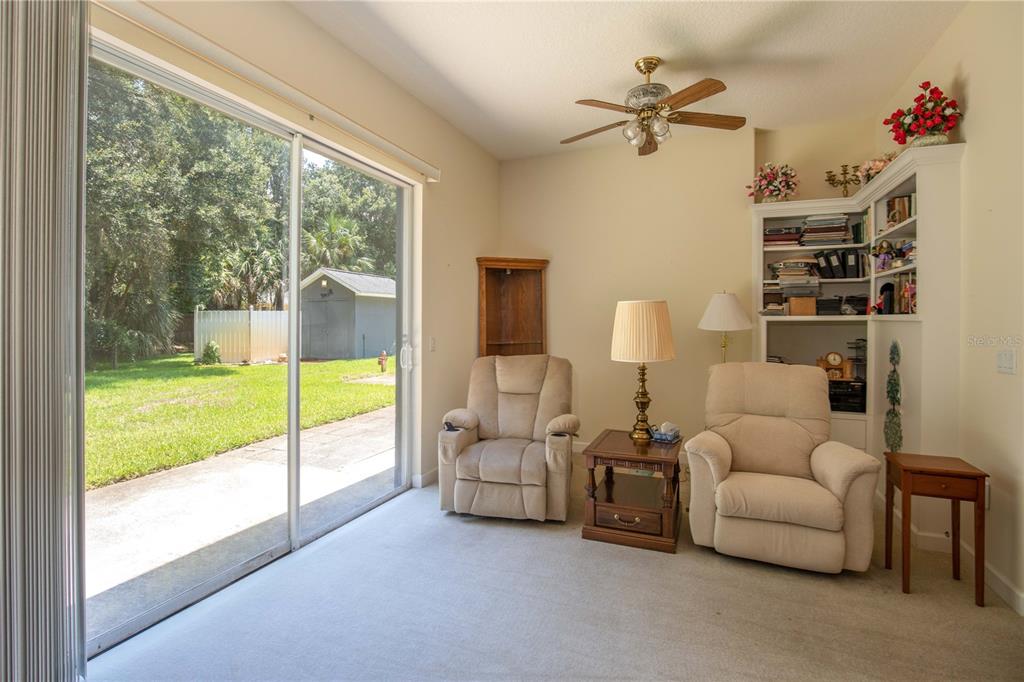 ;
;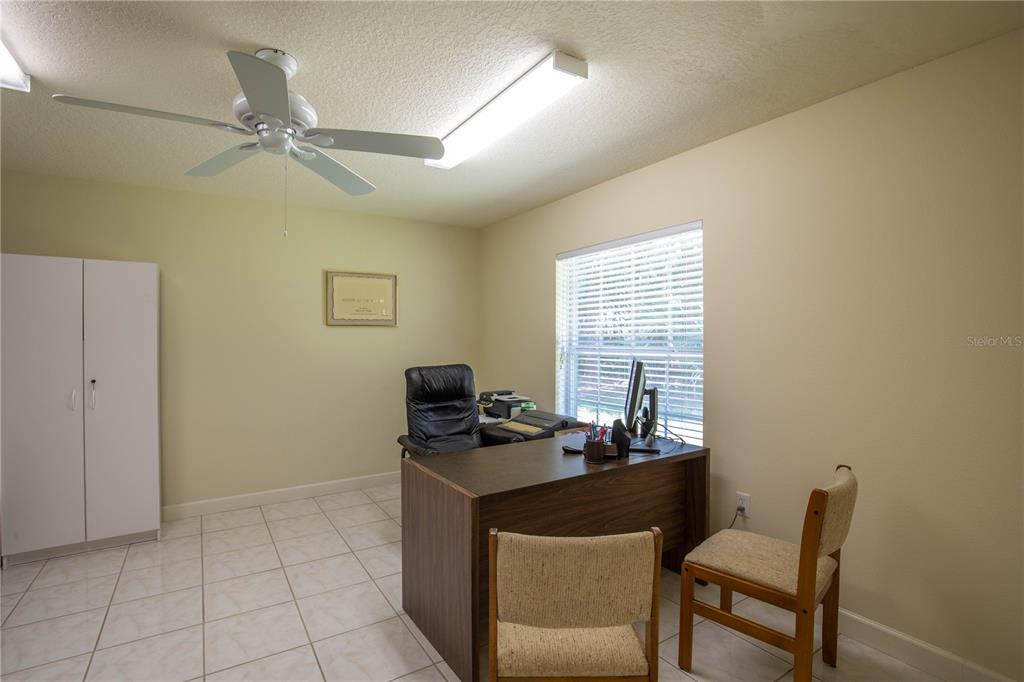 ;
;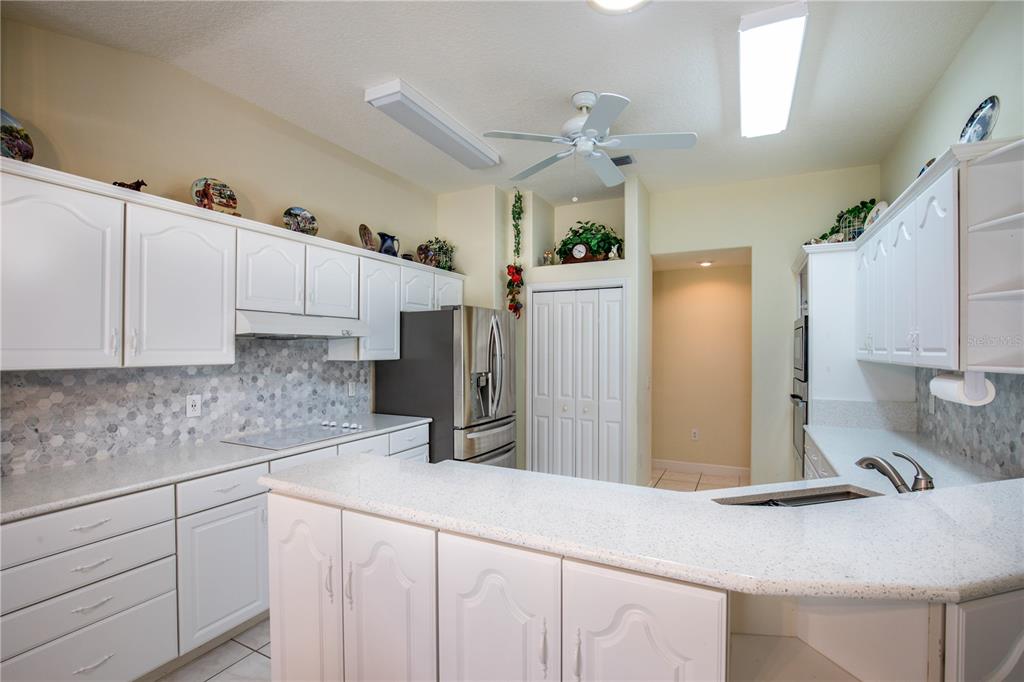 ;
;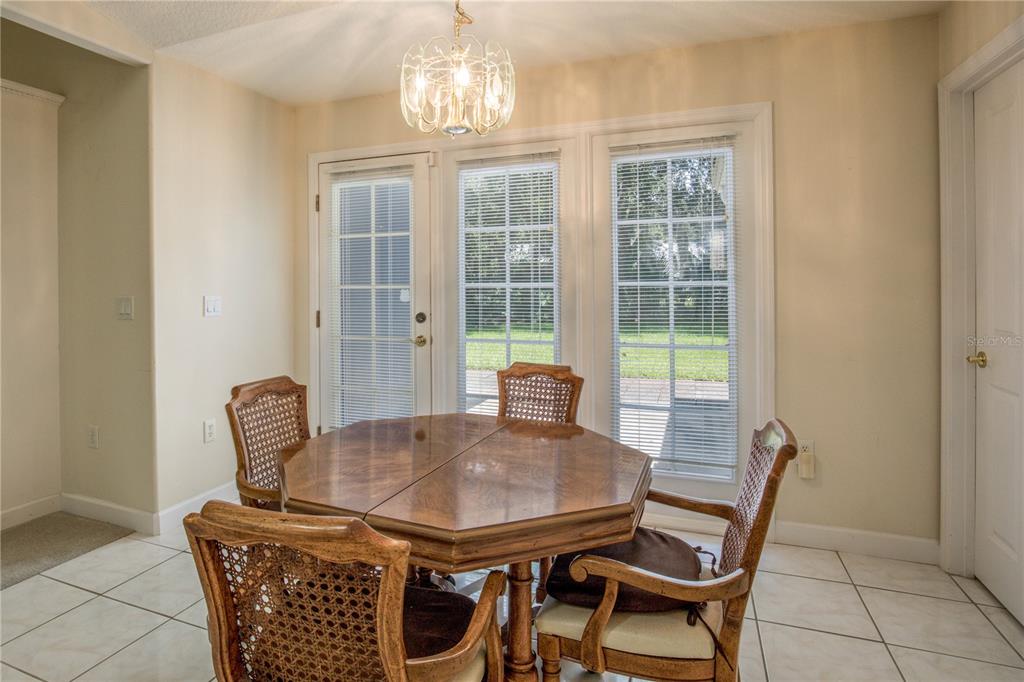 ;
;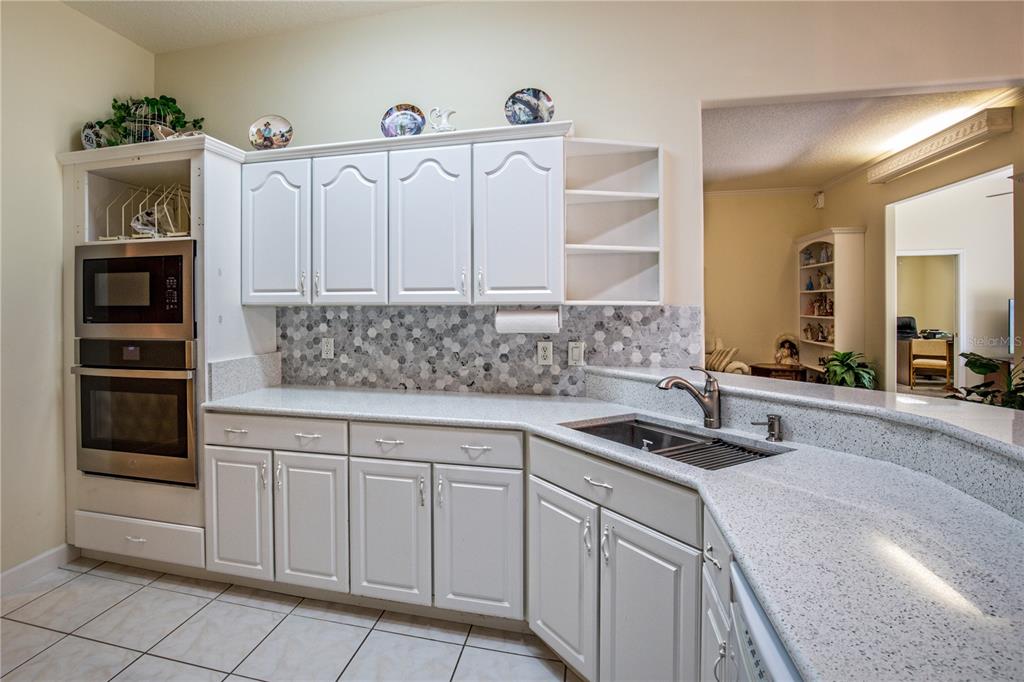 ;
;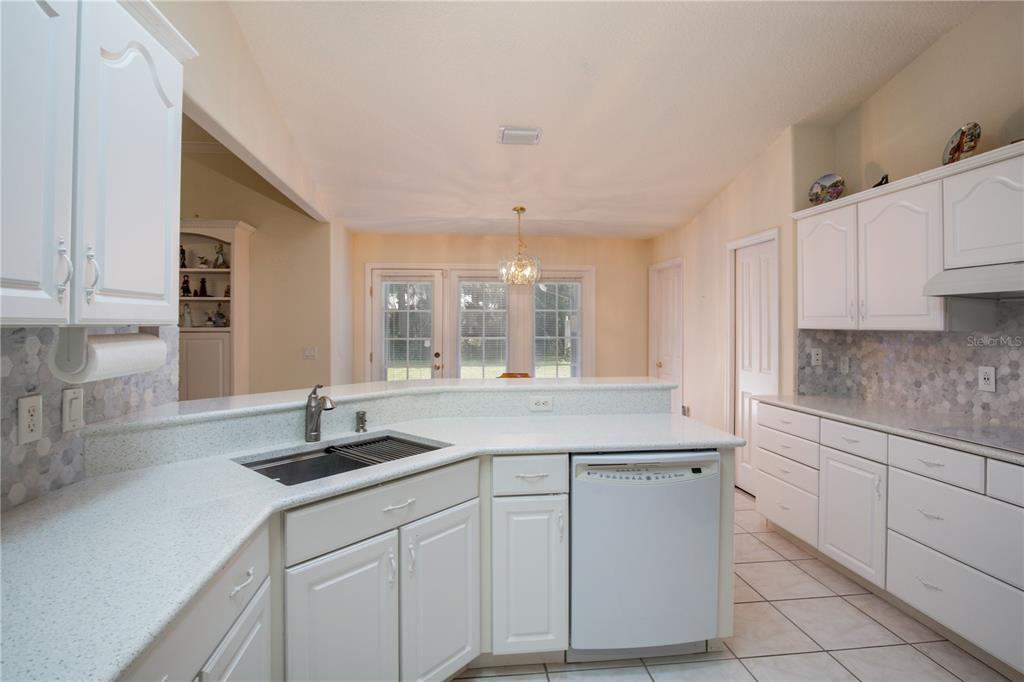 ;
;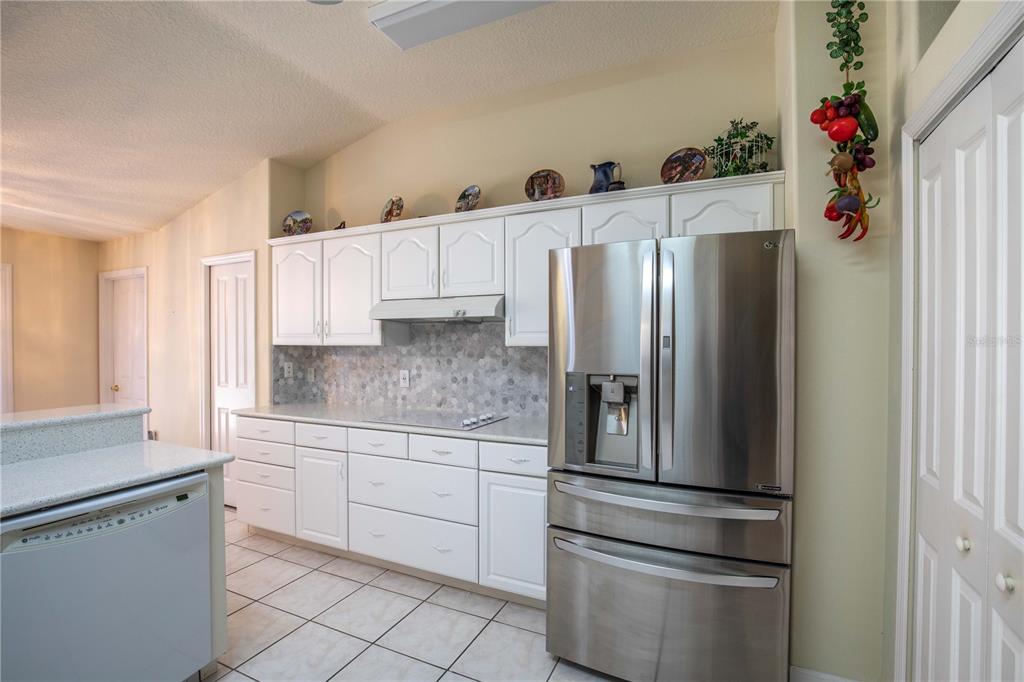 ;
;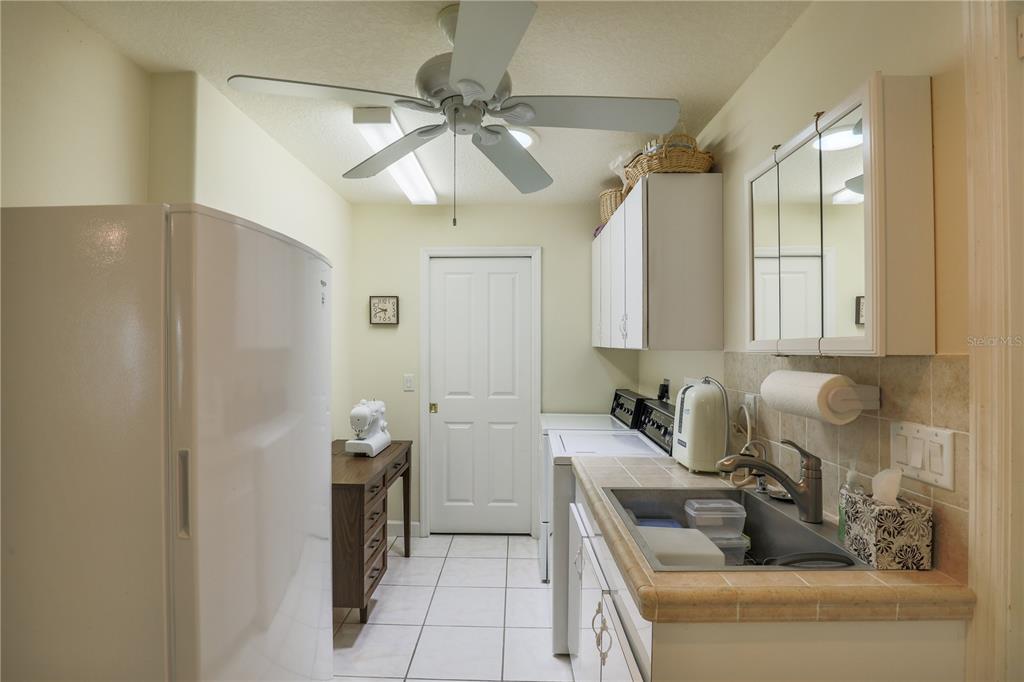 ;
;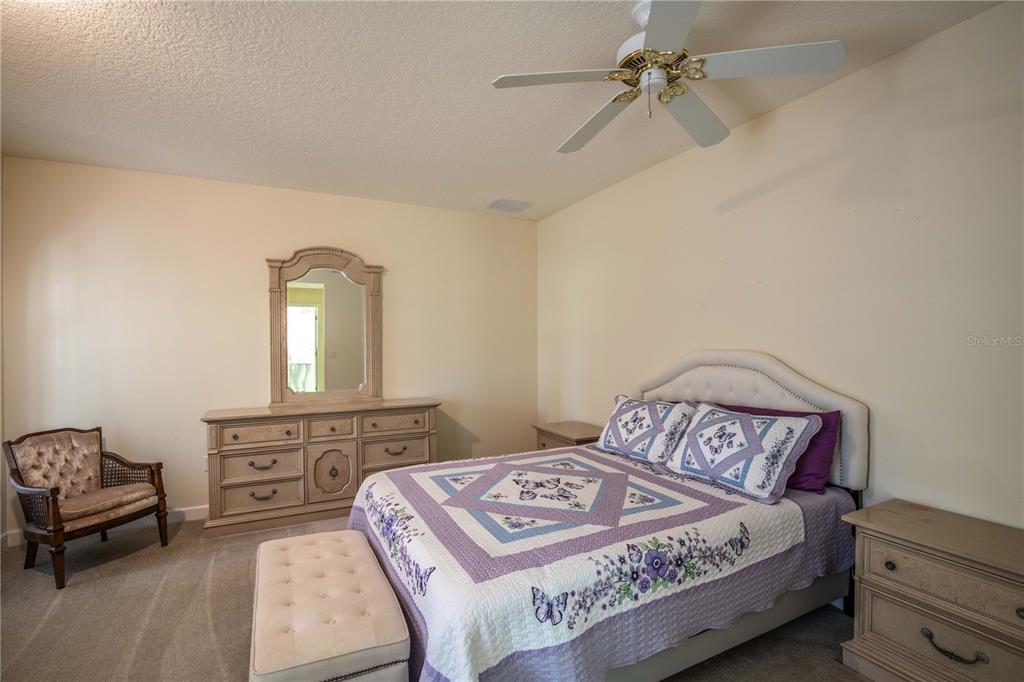 ;
;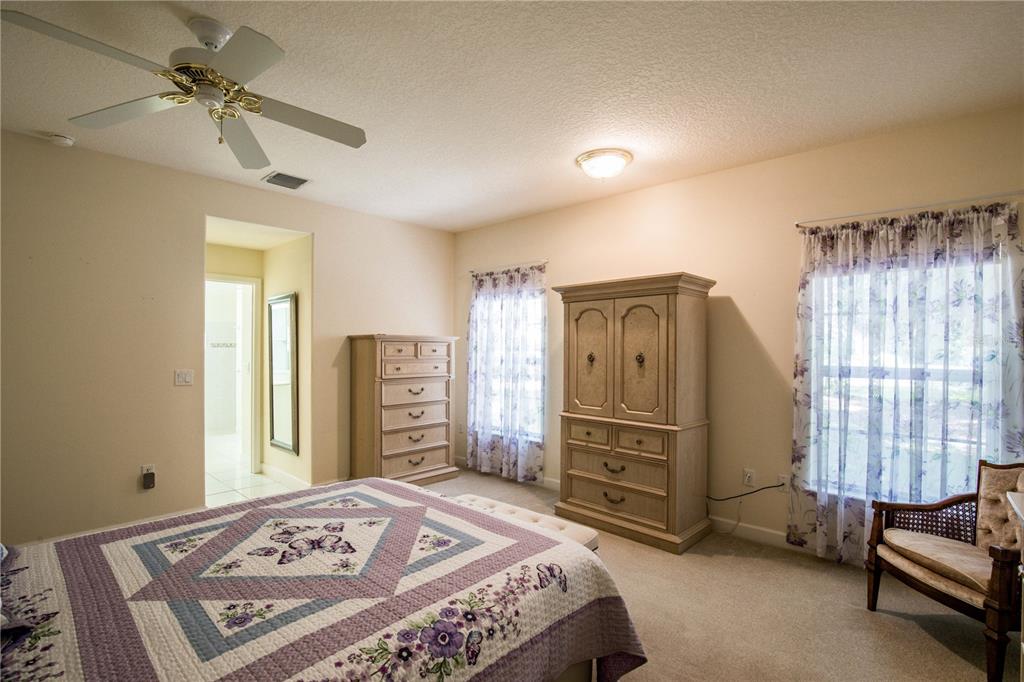 ;
;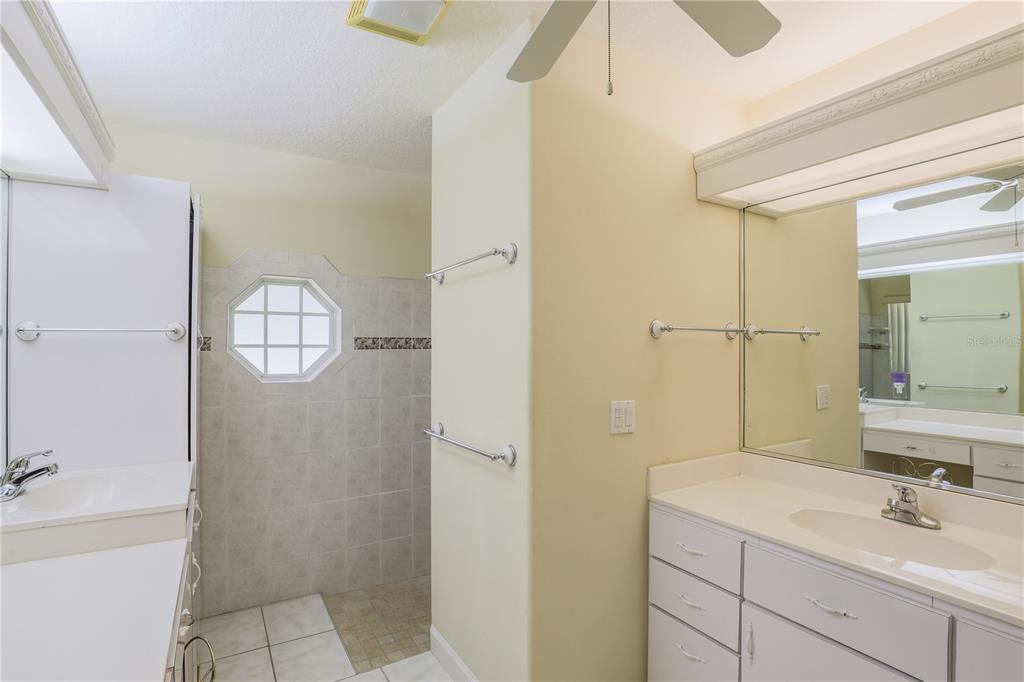 ;
;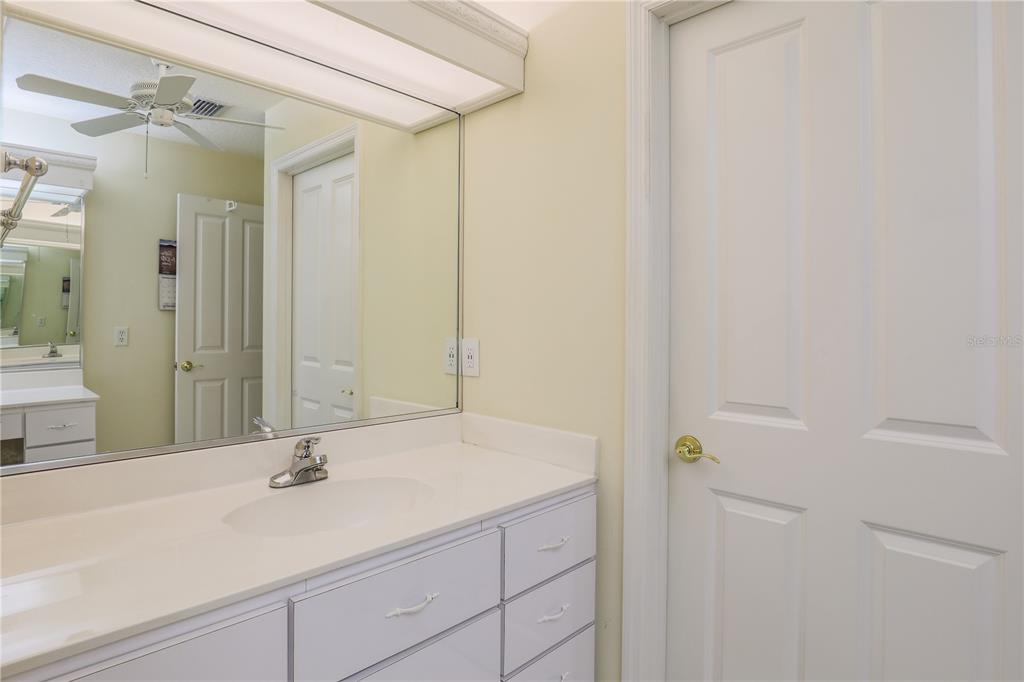 ;
;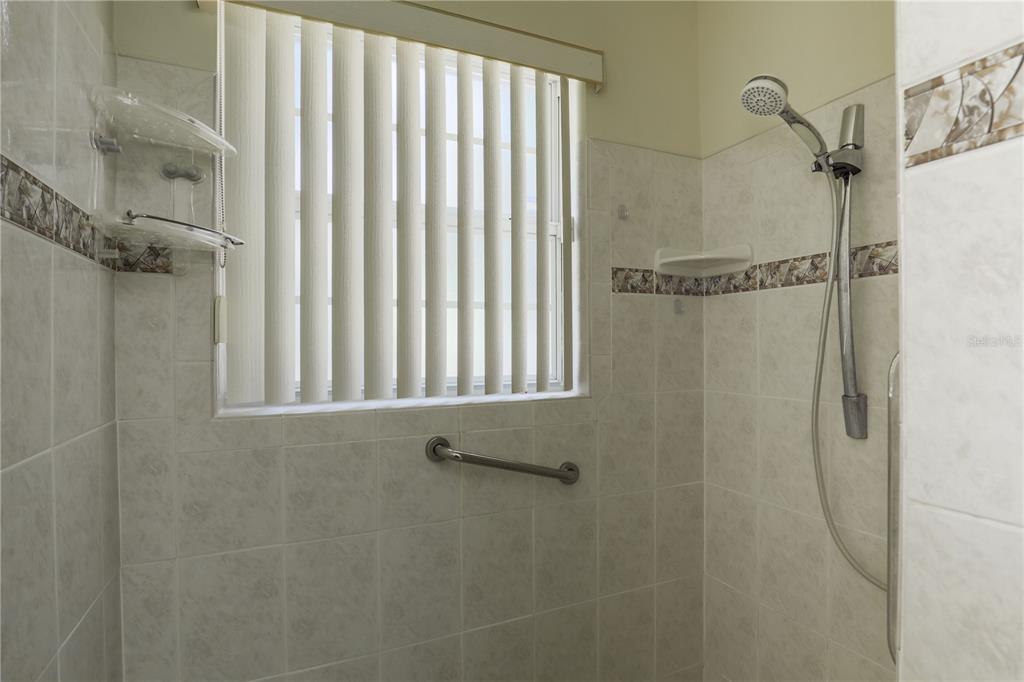 ;
;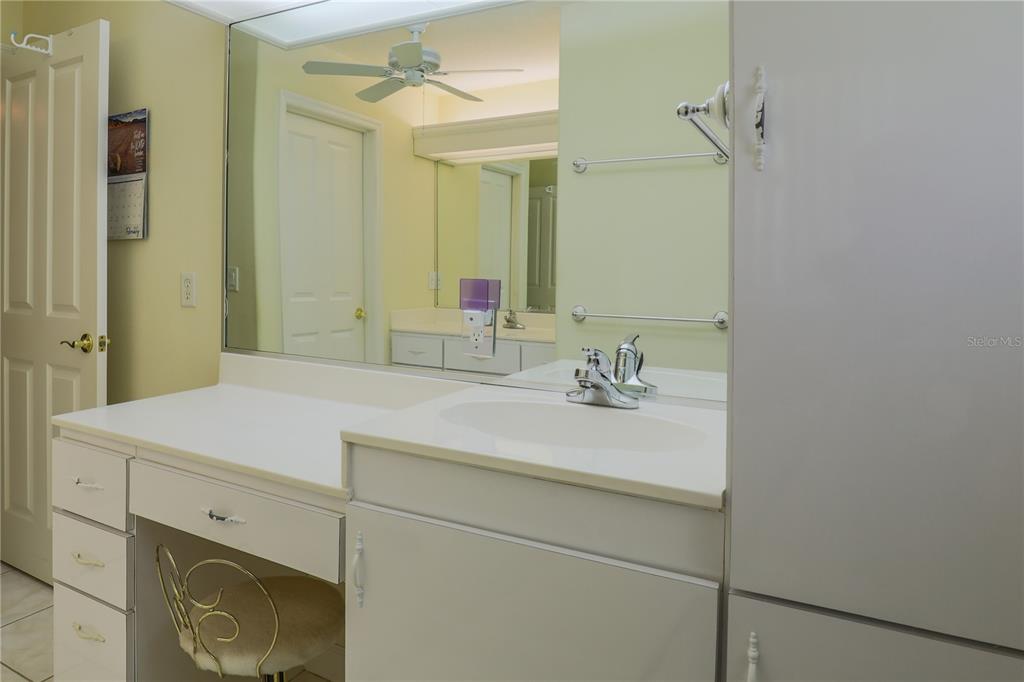 ;
;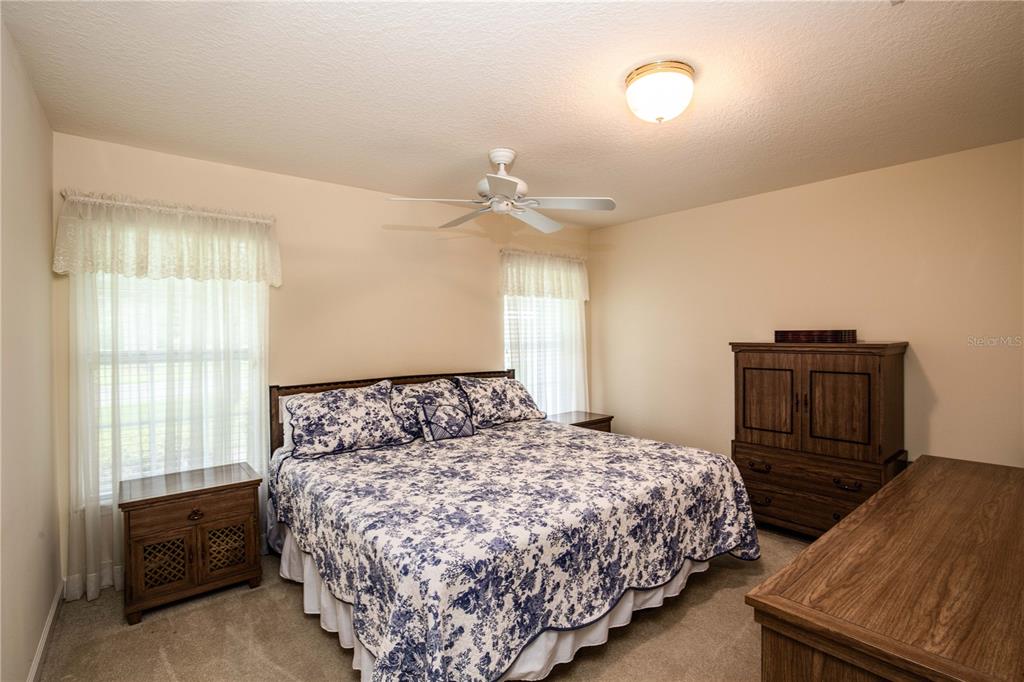 ;
;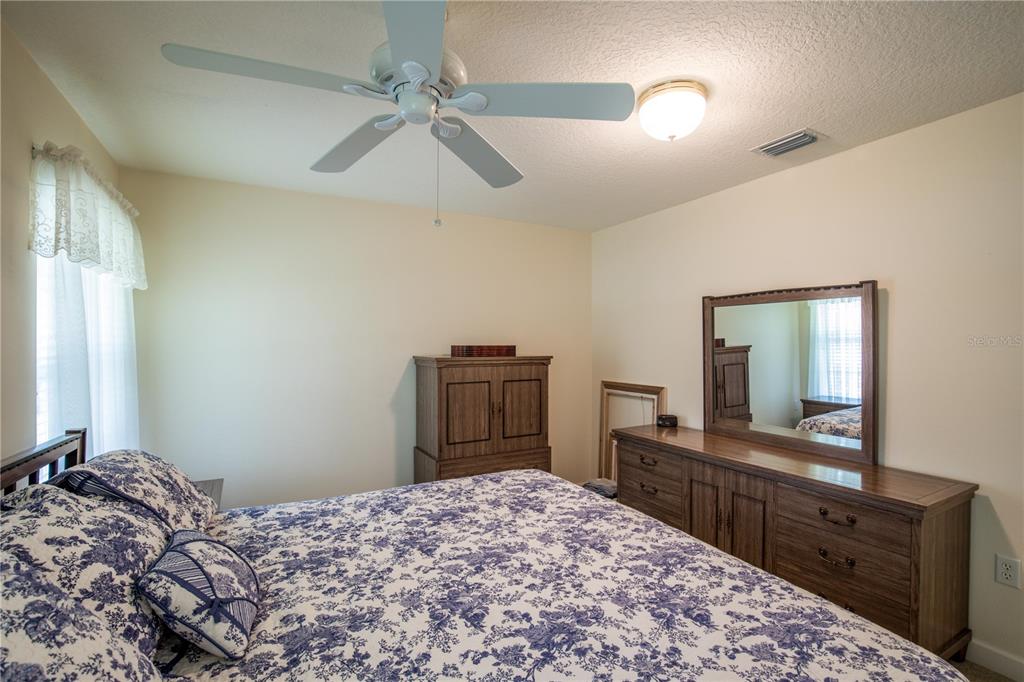 ;
;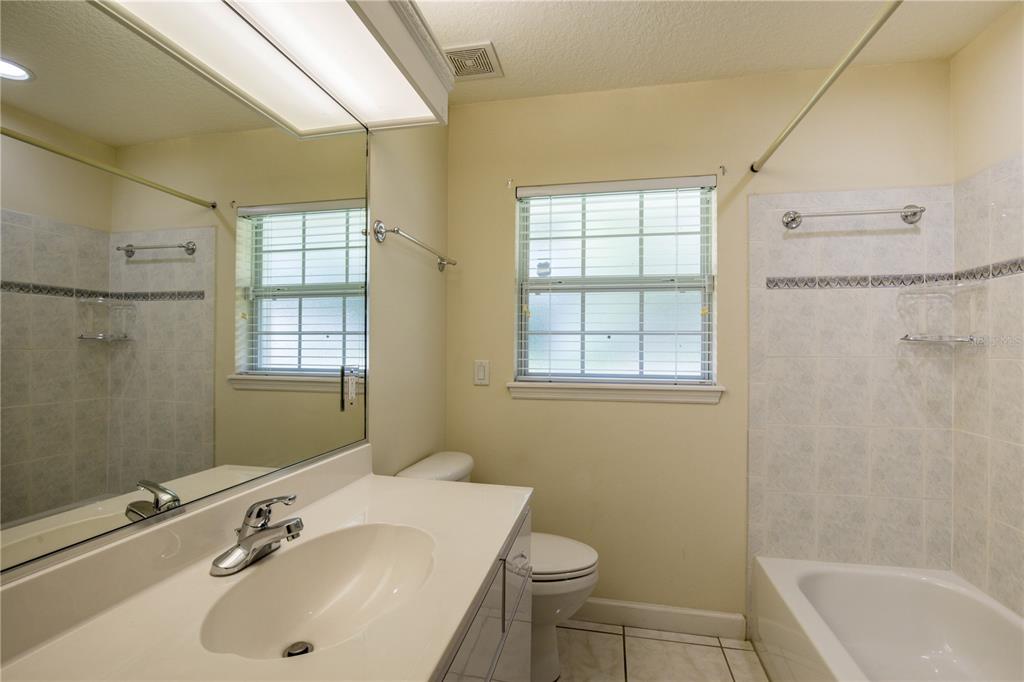 ;
;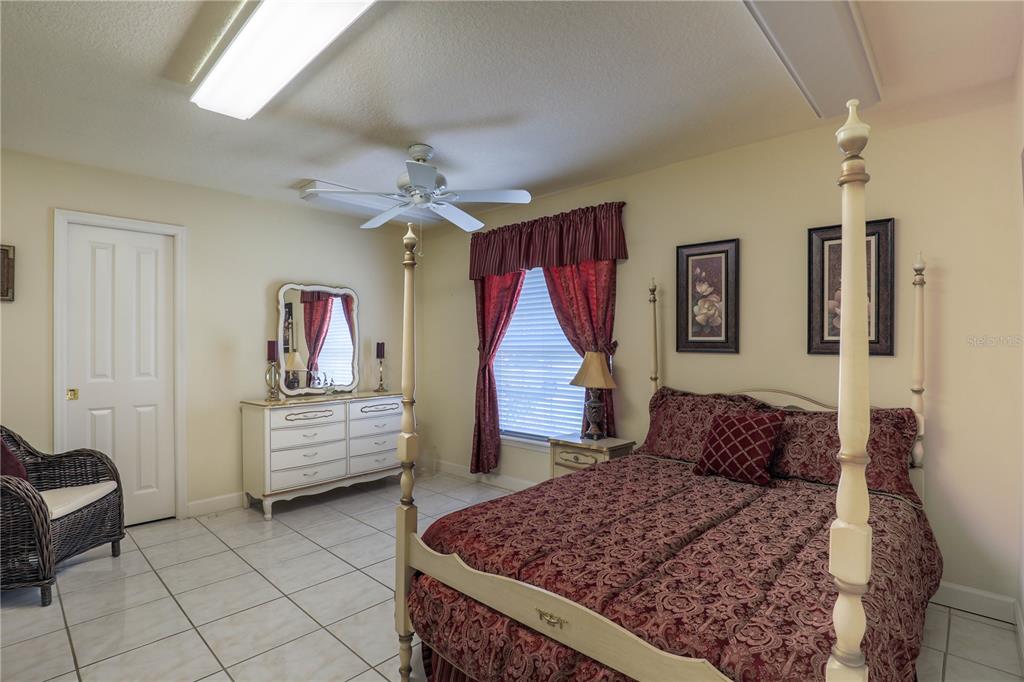 ;
;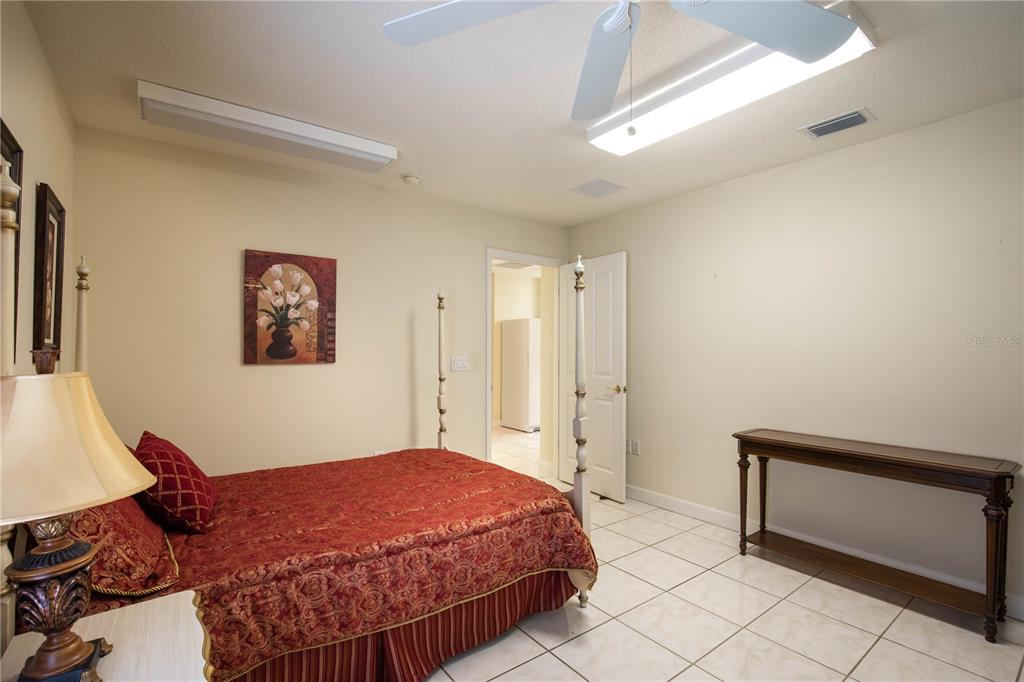 ;
;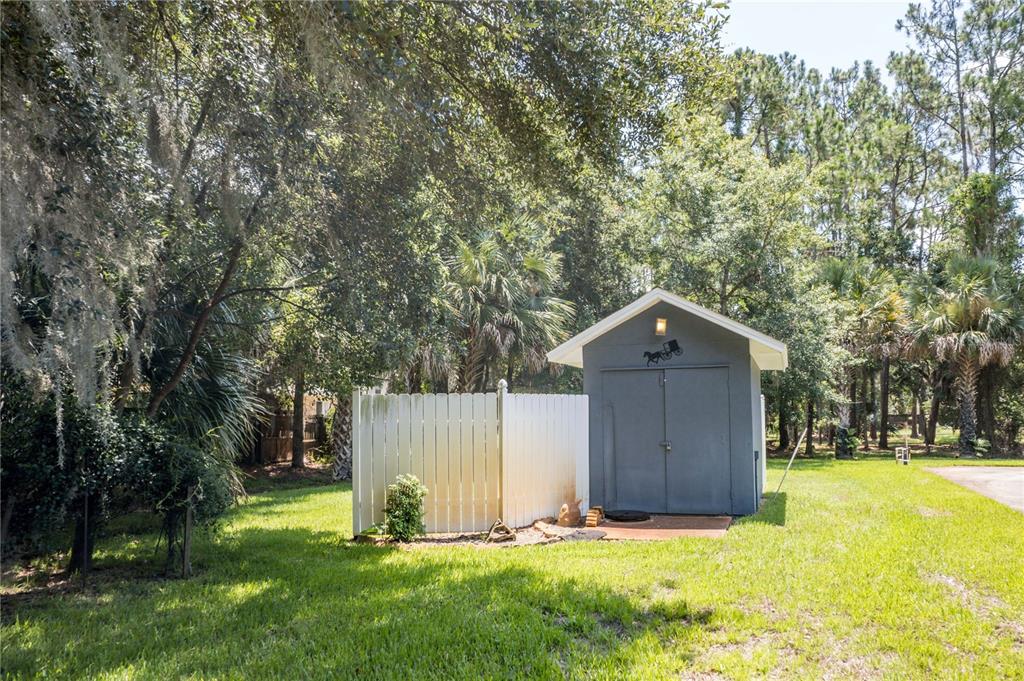 ;
;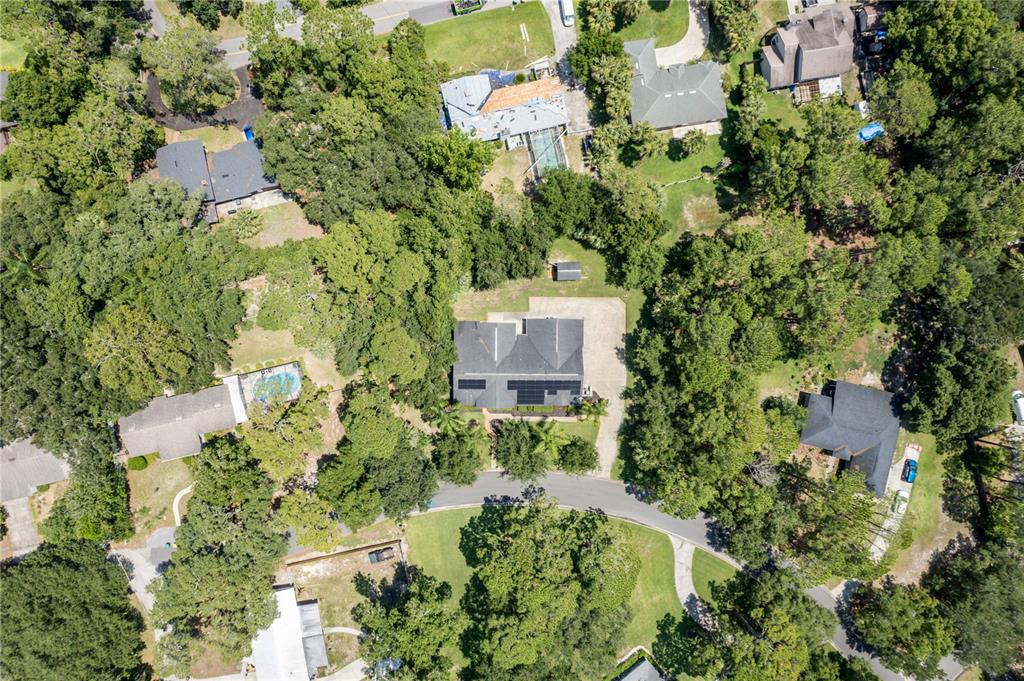 ;
;